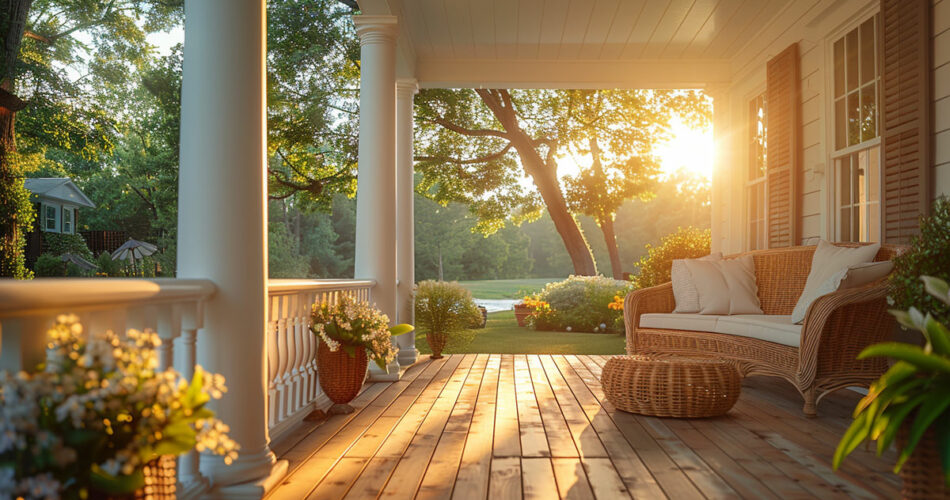Imagine stepping outside your home to a space where the morning breeze gently nudges the day awake or where the evening sky paints its masterpiece as you unwind. These sanctuaries, be they porches, balconies, verandas, patios, or decks, are extensions of our living spaces, each with its unique character and charm.
As we navigate the world of home architecture and design, understanding these differences is more than a pursuit of knowledge; it’s about creating environments that resonate with our way of life.
In this article, we unfold the subtle nuances that distinguish these outdoor havens.
From the covered porch that greets your guests, to the private balcony that offers an elevated retreat; from the sun-kissed veranda that cradles your afternoon tea, to the patio perfectly designed for a family barbecue or the wooden deck that becomes a stage for summer gatherings—you’ll learn to identify and appreciate the intricacies of each space.
Delve into a world where outdoor living becomes an art, and designing becomes a thoughtful reflection of form and function. By the end, these spaces will no longer be a mere assortment of construction materials but a symphony of design choices tailored to your home’s narrative.
The Difference Between a Porch, Balcony, Veranda, Patio, and Deck
| Feature | Porch | Balcony | Veranda | Patio | Deck |
|---|---|---|---|---|---|
| Location | Front or back of a house, often covered | Outside upper floor, elevated | Wraps around the outside of a house, could be partly enclosed | On the ground, may be attached or detached from a house | Typically attached to the house, elevated |
| Size | Varied, can be small or large to accommodate furniture | Small to medium, holds a small number of people | Spans the length or sides of a house; can be large | Can vary greatly, often spacious | Varied, generally large enough for furniture and gatherings |
| Structure | Partially enclosed with walls and a roof | Open or enclosed railing, elevated from the ground | Roofed, open sides | Not typically enclosed, might have an outdoor rug or stones | Open air, built above ground with support posts |
| Usage | Entrance area, seating, relaxation | Outdoor sitting, plants, small table | Lounging, outdoor dining, social gatherings | Outdoor dining, barbecuing, relaxation | Entertaining, dining, seating, barbecues |
| Access | Directly from the exterior or through a front/back door | Through a door from upper rooms | Directly from the ground level or through doors that lead outside | Typically direct from the ground without steps | Usually accessed by stairs or from the house’s back door |
Porches
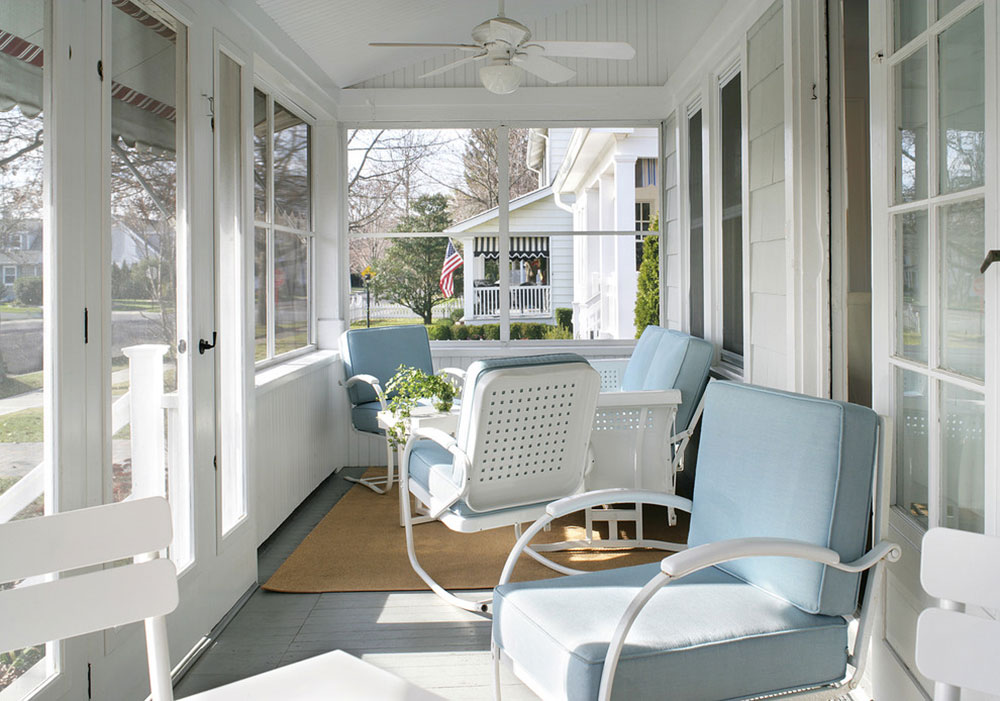 Image source: Sheila Rich Interiors, LLC
Image source: Sheila Rich Interiors, LLC
We often hear people share stories of sitting on the porch at the end of a long day. But what is a porch? Porches are specific outdoor areas typical of ‘90s house design. They are usually low and covered structures, located at the entrance of the building.
Porches can be both: open structures without windows; or enclosed interior extensions that protect the house from unpleasant weather conditions. But what is the difference between a porch and a deck? In order to understand this, we advise you to consider porches’ specific purposes:
- Porches can be open extensions of living rooms and parlors;
- Their roof provides shadow; which is exactly why porches are perfect relaxing areas during summer;
- Porches, or verandas, are really typical of small towns, where people socialize with their neighbors;
- Porches are perfect for pleasant chats, coffees, or evening drinks/diners with friends and neighbors.
Porches differ in different parts of the world, both in term of purpose and appearance. For instance, porches of northeastern North America are often small, open, and positioned at the same level as the main floor of the house.
Even if a porch traditionally has access to the main door, American houses perceive it as an integral part of the home, which stops dirt from going inside. Southwestern regions, on the other hand, use porches to provide shadow both for the entrance and the entire southern wall.
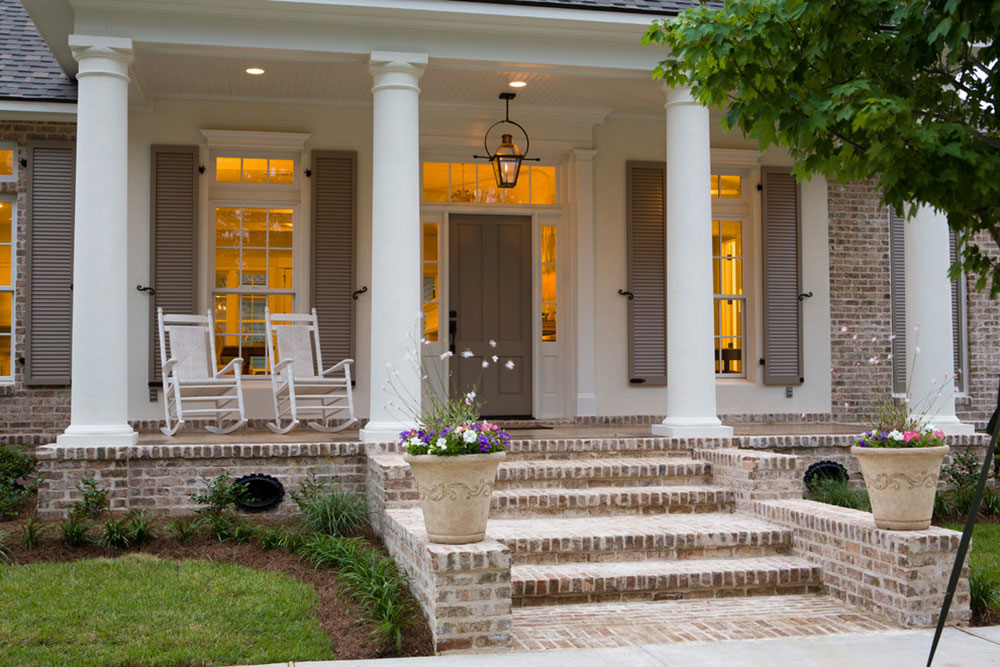 Image source: Highland Homes, Inc.
Image source: Highland Homes, Inc.
British porches, however, are much older-they were first introduced in the medieval ages, serving the purpose of Catholic churches.
Back then, they were built of stone, rather than timber; and were commonly placed on every side of the building. Their purpose was to provide cover and shelter for worshipers; but they were also used for liturgical ceremonies (for instance, the baptism of an infant).
Balconies
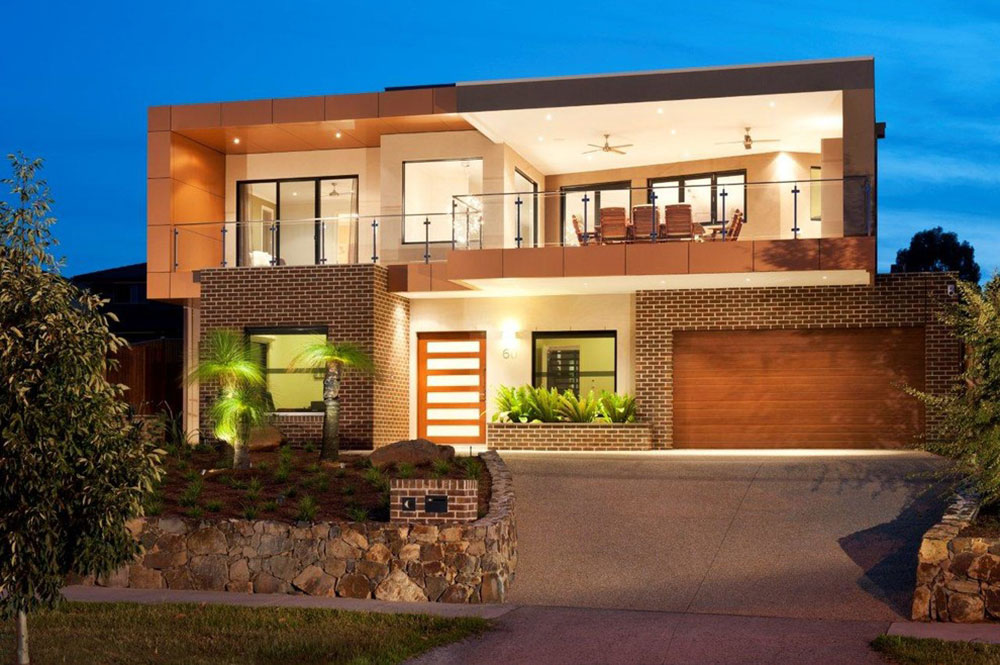 Image source: Design Unity
Image source: Design Unity
If we had to describe a balcony, we would say it is an outdoor extension of a building’s upper floor; with an averagely one meter-enclosure (railings, balusters, screens, etc).
Balconies as we know them today date from medieval and renaissance architecture when they used to be based on stone corbels, or oversized wooden brackets. The technique changed in the 19th century when solid concrete and cast iron took over the structure, and they reinforced it.
Nowadays, however, there is no strict construction rule: balconies can be made of any solid and good-looking material.
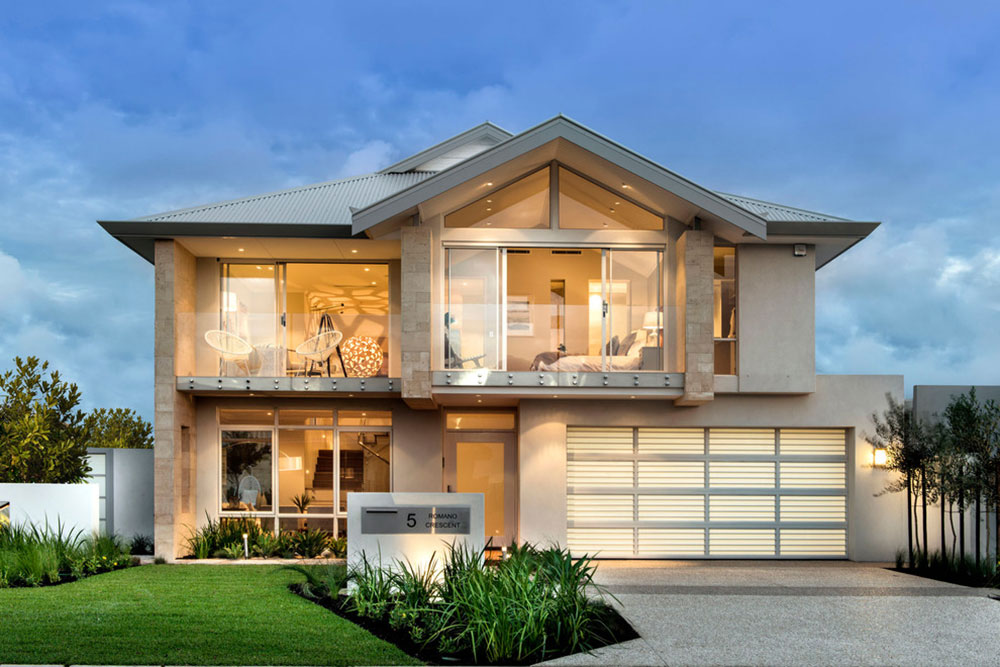 Image source: Webb & Brown-Neaves
Image source: Webb & Brown-Neaves
Balconies generally serve as space enlargers, which provide outdoor areas for various activities; especially for apartment owners who lack the pleasure of having a personal yard.
Therefore, balconies ‘have’ a big responsibility: they provide both sun and shelter (classical balconies have a roof of their own, known as loggia); and they provide access to fresh air through louvered doors. The enclosed balcony creates a bridge between indoors and outdoors, protecting occupants from stormy weather.
Their history is quite long: even in ancient Greece, people understood the functional need of having a balcony (not so odd if we considered their hot climate, is it?). As today, people needed balconies to bring some fresh air and natural light inside the home.
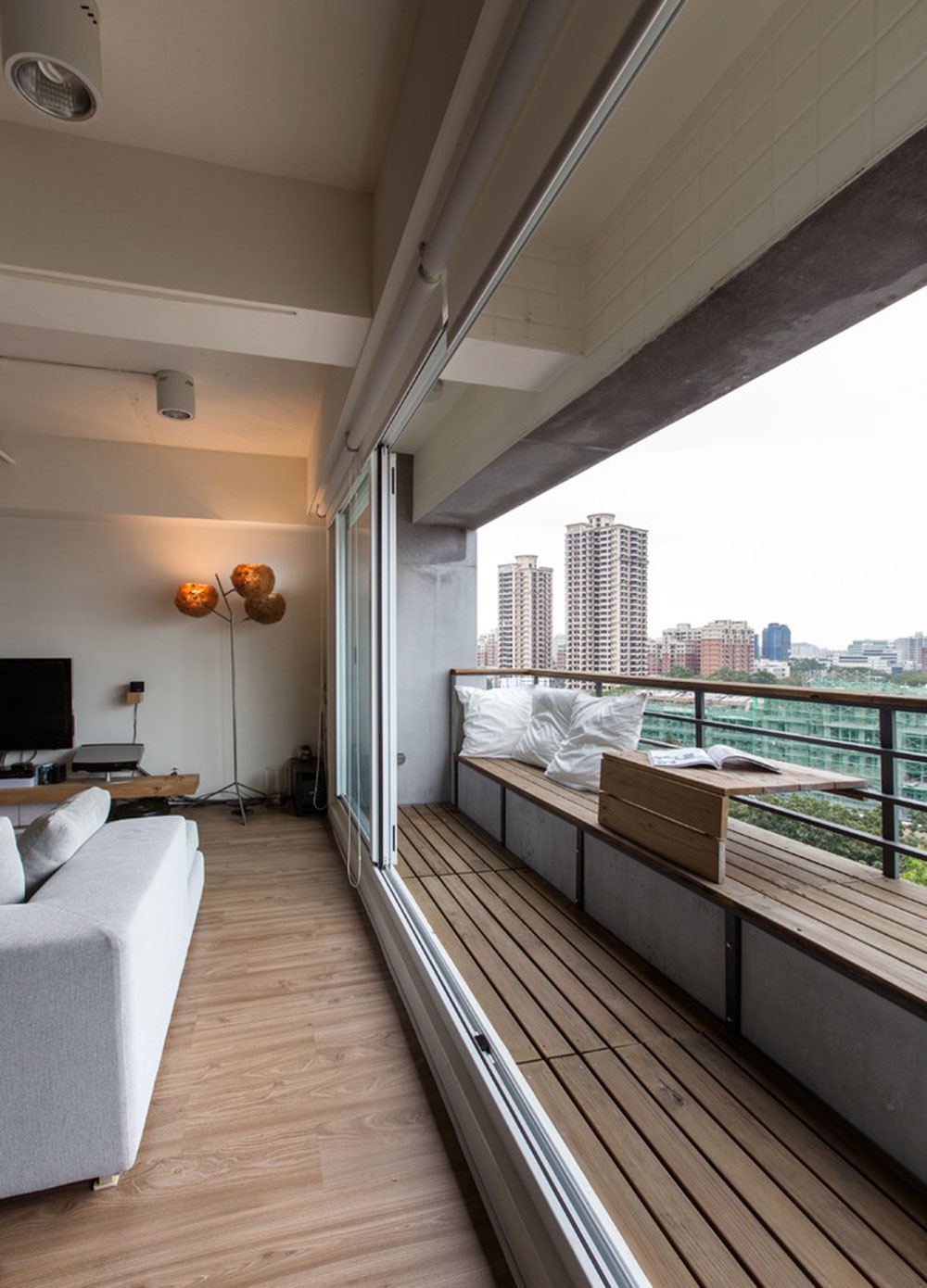 Image source: AYA Living Group
Image source: AYA Living Group
In certain cases, balconies serve ceremonial purposes: In Vatican, for instance, the Pope gives his ‘urbi et orbi’ blessing from the St Peter’s Basilica stony balcony. This balcony is also known as the location where new Popes are being announced.
Churches also have internal balconies for singers, the same as concert and banqueting halls have balconies to accommodate musicians. In theatres, on the other hand, balconies resemble status; and they accommodate important spectators, providing the best view of the stage.
Verandas
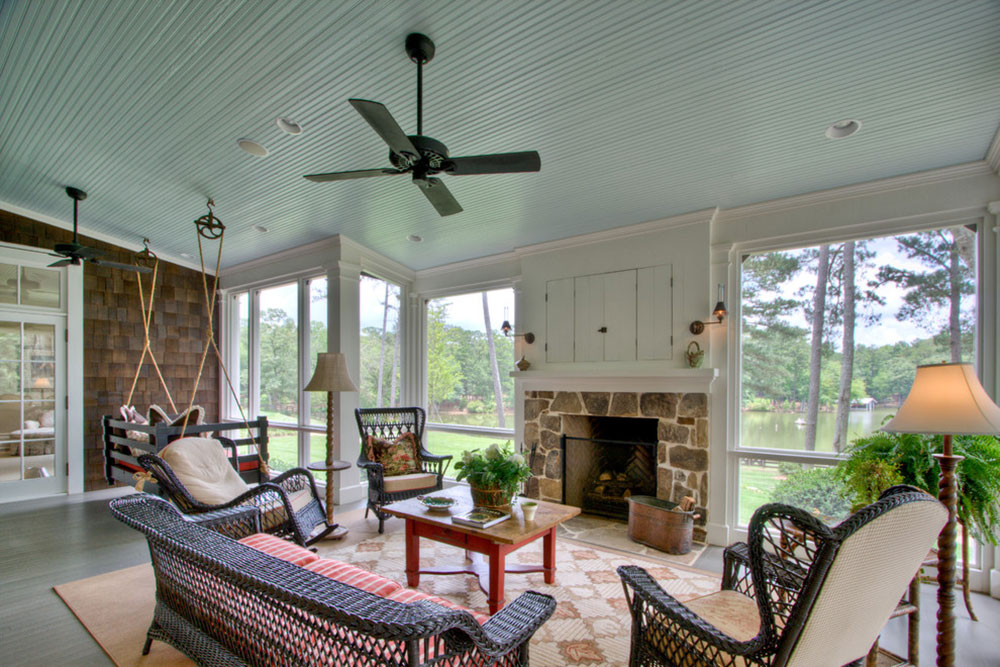 Image source: Historical Concepts
Image source: Historical Concepts
Now it is time for us to define ‘veranda’. Verandas (known also as verandahs) stand for all sorts of roofed platforms around the house. In fact, they play the role of a ground floor balcony, surrounding the house and giving access both to the entrance and the back door of the house. While it is mostly open, a veranda can have a railing fence.
Since it represents a large porch surrounding the house, a veranda can be used for all sorts of outdoor activities. For Americans, on the one hand, it is a long porch that stores items; but in India, on the other, it is one of the most important parts of the house, where hosts receive their guests.
The term ‘veranda’ has two possible origins: it either comes from the Hindi word ‘varaṇḍā’, or the Portuguese/Spanish ‘baranda’.
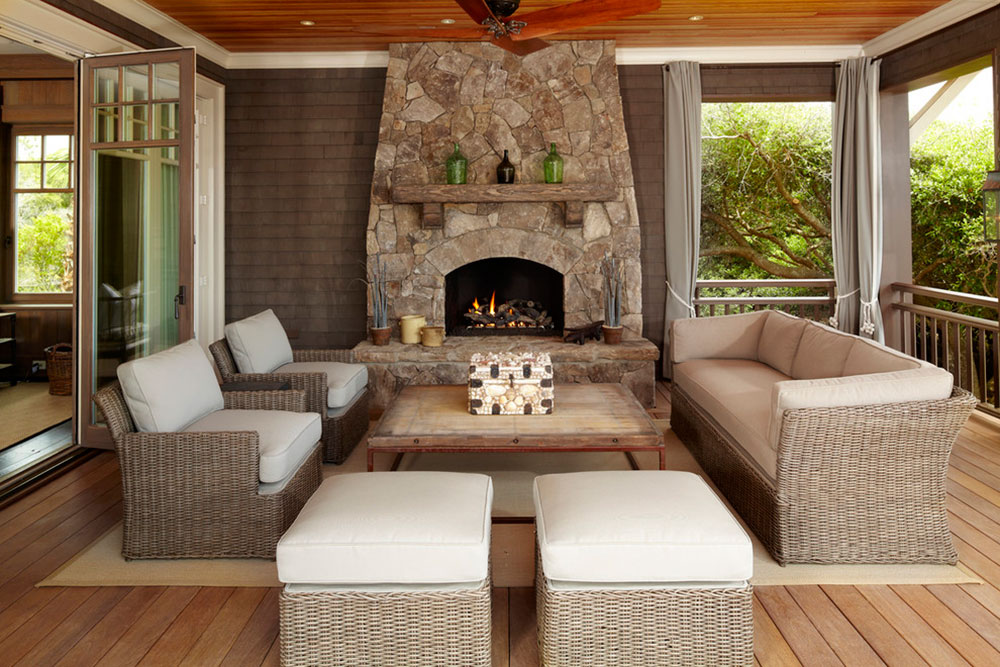 Image source: The Anderson Studio of Architecture & Design
Image source: The Anderson Studio of Architecture & Design
The first theory is much more accepted since French and English people also claim the term was brought to them from India, and that their languages have nothing to do with it.
Patios
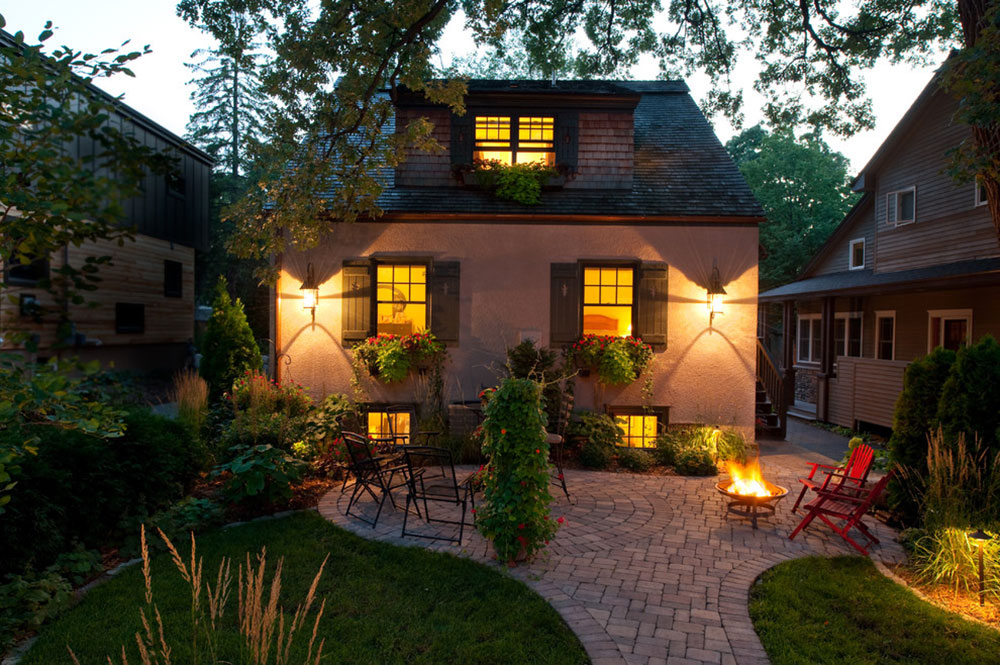 Image source: John Kraemer & Sons
Image source: John Kraemer & Sons
Now it is time to establish the difference between a porch and patio. Our patio definition involves sharing their Spanish roots. Patios were named after a Spanish synonym for backyards or backyard garden. They represent the living space outside your house, either a proper garden or a simple relaxing area.
Depending on their size, patios can be both covered and uncovered. They are usually made of gravel, stones, bricks, concrete or flagstones. Obviously, you can use whatever material you like and find practical.
Usually, patios are attached to the house. Some homes have a front patio. However, there are some patios that have nothing to do with the house at first sight. It all depends on your needs, wishes, and possibilities. Unlike a covered porch, a patio can be an open area or may even be covered in vines to offer protection from the summer sun.
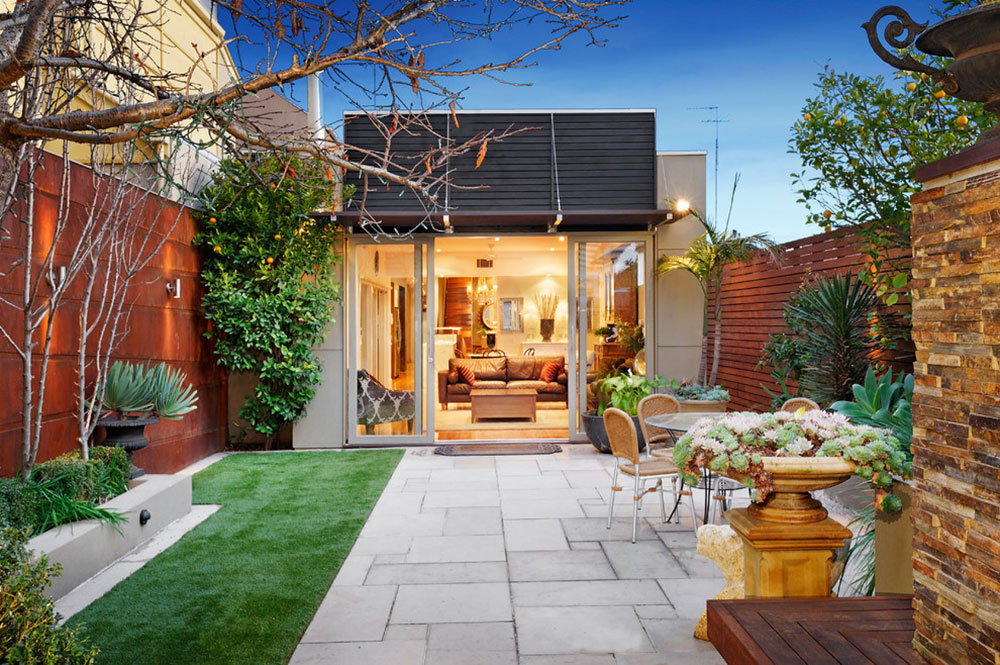 Image source: Bagnato Architects
Image source: Bagnato Architects
In order for a patio to be considered a courtyard, it needs to be completely surrounded by walls.
Still, there is no determination of whether patios should be open or closed: they come in any size, shape, or enclosure (semi-closed, covered, uncovered, etc). If lacking imagination, we recommend you follow some of these three basic types of patios:
- A flat-roof patio which is attached to your house; and helps water flow off in case of extensive rain;
- Gable patios with peaked roofs (could be both attached and free-standing);
- A modern patio with a curved roof (made of aluminum).
Decks
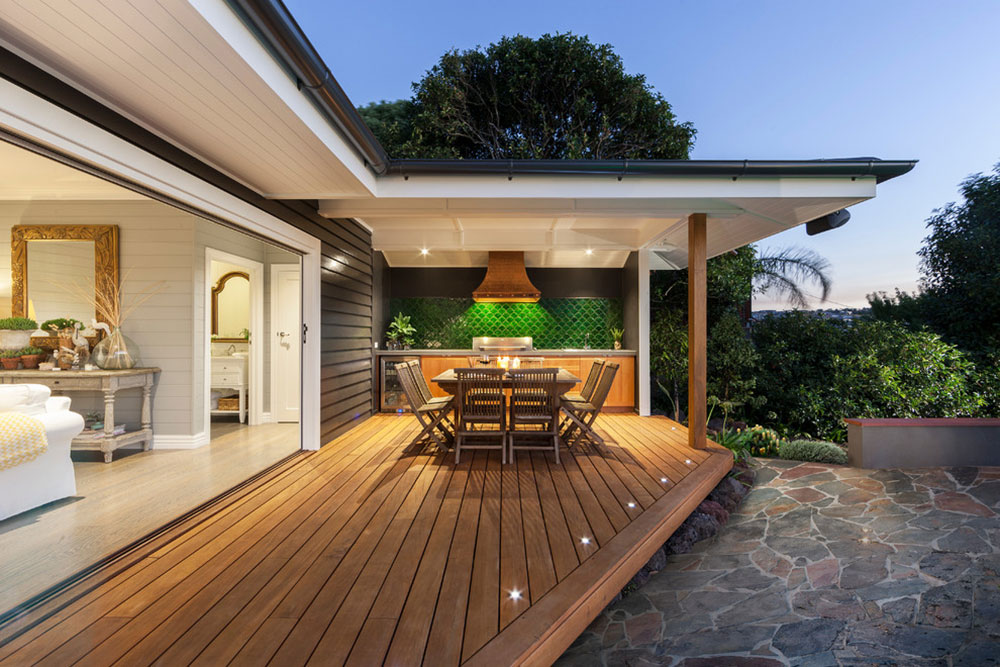 Image source: Acorn Garden Houses
Image source: Acorn Garden Houses
When we define deck, it is important to explain the difference between a porch vs a deck. Unlike porches, decks look like additional wooden platforms, created deliberately to connect with the building.
They are slightly higher than the ground; and have a stairway that leads to the entrance/backdoor of the house. Some decks are attached to the entrance of the house and could be considered a porch patio deck. However, the difference between a deck and a porch is that a deck is a wooden addition to a home rather than an architectural feature.
If higher, decks have security railings; or even fences with separate doors. Many people cover them with pergola/canopy to control the amount of sun that enters their home.
The main construction materials are wood and vinyl. In the case of wood, people mostly use processed cedar or pressure-treated pine. This means that a deck can be shaped into a variety of shapes or styles. Decks can be used as a patio, porch or even balcony. Deck balcony designs can be traditional, but a designer is free to use imagination as a range of shapes are available.
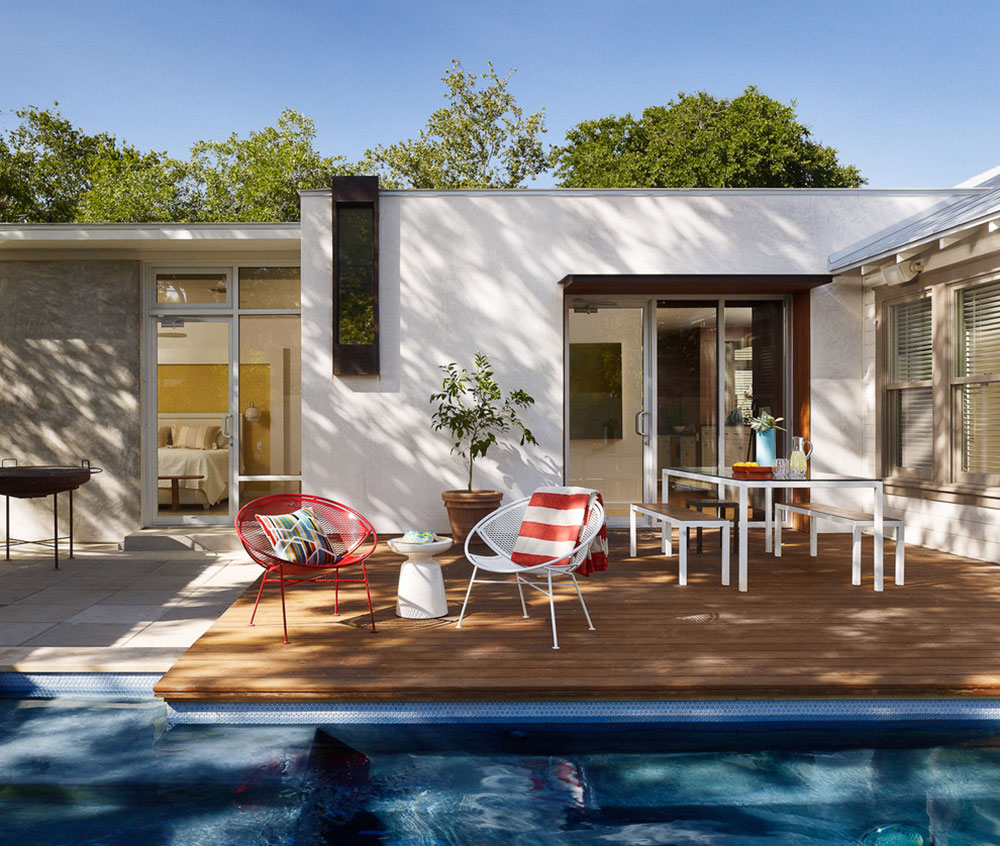 Image source: Chioco Design
Image source: Chioco Design
Decks’ ‘magic’ consists in their rustic appearance, and the incredible amount of warmth and comfort they bring to the home. People also add padded seating and soft pillows in order to make them even cozier.
The same as patios, decks can be attached to the house, or stand separately. For instance, if you own a large property in front of the house, and you want to use it for a magnificent view, you can always compose a separate deck with different size or railing. This deck porch patio could be constructed as a great place to enjoy a drink at the end of the day.
You can go as far as to choose specific materials which will protect your deck from insects or unpleasant weather conditions.
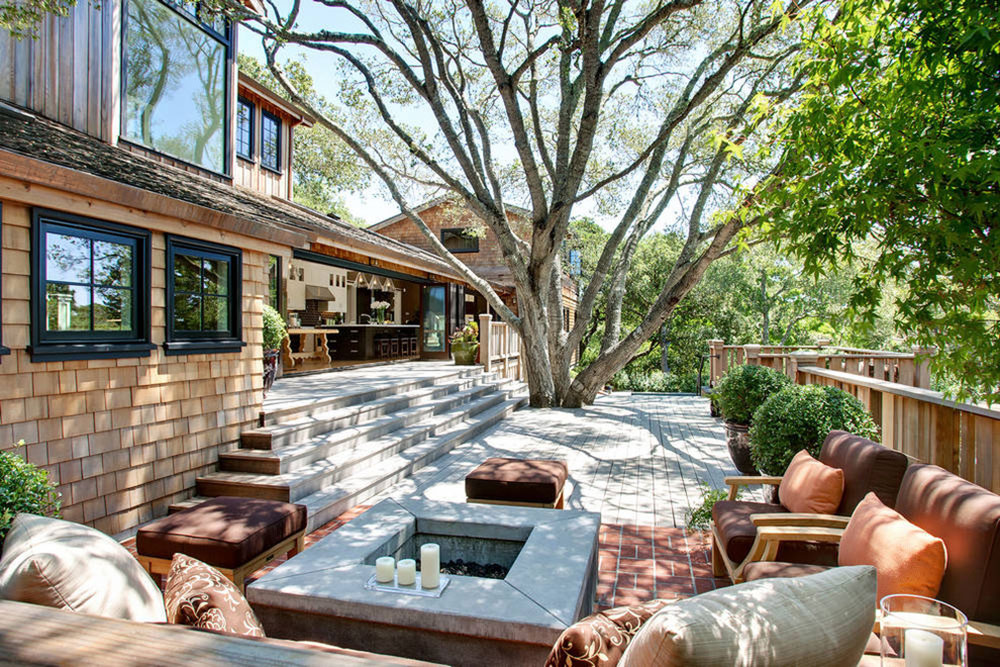 Image source: Urrutia Design
Image source: Urrutia Design
A specific type of deck is the so-called ‘roof deck’, which actually stands for deck structures located on top of a roof.
Such places can be found both in residential and commercial buildings; and are preferred because of the amazing urban landscapes they provide. The trend is so popular that entire construction companies are starting to specialize in the design of these modern outdoor havens. A roof deck or patio has created the opportunity for green spaces in built-up urban areas.
FAQ on the The Difference Between These
What Defines a Porch?
A porch is a covered shelter attached to the front of a house. It’s a social hub, a connector between the outside world and the cozy interior. Often wide enough for a couple of rocking chairs, the porch is a symbol of welcome and comfort—one where visitors can pause before ringing the bell.
Balcony or Veranda: How Do They Differ?
Balconies are elevated platforms jutting from an upper floor, typically enclosed by a balustrade. They’re private, intimate—spots for quiet contemplation under the sky. In contrast, a veranda is large and wraps around the house, a fluid space for movement and leisure, often used to entertain guests or while away a lazy afternoon.
How Does a Patio Distinguish Itself?
Ground level, directly connected to your backyard—it’s the open-air patio, often paved and generously sized for gatherings. Here, nature is your backdrop as you host dinners under the stars. Unlike raised structures, a patio is like the Earth’s living room, seamlessly incorporated into the landscape.
Decking Explained: What is a Deck?
Think wood or composite decking—a deck is a flat, open outdoor space, sometimes raised, without walls to obscure the view. It’s akin to a stage for life’s little dramas, set against the backdrop of your garden. Versatile and inviting, the deck offers a platform for barbecues, sunbathing, or stargazing—your personal slice of the outdoors.
What Sets Each Architectural Feature Apart?
While porches hug the house’s entrance and decks act like extensions of the living space, the balcony serves as a private skyroom. Verandas wrap their arms around your home, offering a promenade of views. Meanwhile, patios lay the ground for festivities, embedded into the very soil of your sanctuary.
Does Size Influence the Classification?
It certainly can. Balconies are generally smaller, a cozy nook for a few. Verandas and porches tend to sprawl, reflecting more communal vibes. Decks and patios span various sizes, their dimensions reflecting the intended purpose—be that family activities or entertaining a crowd under the open sky.
Can Any Home Have These Elements?
Absolutely. Adaptable to space, style, and function, these spaces fit a spectrum of homes. Employ a skilled designer and even modest homes can boast a picturesque porch or a quaint balcony. The right planning ensures these outdoor areas enhance living, whatever the plot or palette.
What are the Construction Considerations?
Climate, building codes, material choices—there’s a laundry list of considerations. Wooden decks prioritize durability against elements, while balconies may need robust support structures. Porches often blend with your home’s aesthetic, requiring thoughtful design integration. Patios might demand landscaping finesse, ensuring harmony with the natural surroundings.
How Does Each Space Affect Home Value?
Each has the power to elevate your home’s appeal in the real estate market. A well-designed space could turn heads, setting your property apart. Decks and patios can be major selling points, offering an outdoor lifestyle, while porches and balconies add charm and character that buyers often cherish.
Which Option is Best for my Home?
It’s a mosaic of lifestyle, locale, and preference. Think morning routines—would a porch suit you? Envision weekend leisure—is a deck calling your name? Ponder solitude—a balcony, perhaps? Size, cost, and landscape will guide you. Choose the space that sings to your rhythm of life, and it will transform your home.
Conclusion
In the tapestry of home architecture, the distinction between a porch, balcony, veranda, patio, and deck serves as a palette for creative expression. Each carries its own essence, a unique brushstroke contributing to the overall panorama of a home.
- A porch whispers greetings, extending a warm embrace to visitors and passersby.
- The balcony stands as a private alcove, granting solace and views from on high.
- A veranda unfurls around the abode, inviting long, contemplative strolls or social engagements with a cool drink in hand.
- The patio grounds the space, melding terra firma with the mirth of open skies.
- And the deck, ever versatile, begs for footfalls and laughter, a stage set for life’s myriad moments.
As the curtain falls on our discourse, may insights into these structural symphonies inspire transformations—from mere living areas to sanctuaries of joy, relaxation, and timeless memories. With outdoor living space so integral to the soul of a home, choose the one that best harmonizes with your lifestyle’s rhythm.

